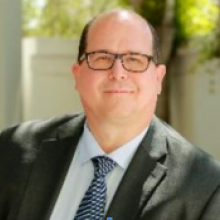
Dr. Skokan is a Principal with Saiful Bouquet Structural Engineers in Los Angeles, where he brings his 25+ years of experience to managing complex, large-scale, fast-paced, and technically challenging structural design projects. Dr. Skokan holds Bachelor’s, Master’s, and PhD degrees from UCLA and is a licensed Structural and Civil Engineer in California. His expertise includes structural design for earthquake and wind loads, performance-based seismic engineering, innovative structural systems, base isolation, energy dissipation systems, non-linear structural analysis, and seismic strengthening of existing buildings. He serves on local, state, and national committees, developing seismic design guidelines for new and existing buildings and has published and presented nationally and internationally on structural system design and analysis.
Mr. Robert Randall is responsible for managing Saiful Bouquet’s San Diego office. He has built a professional career of over 30 years in structural design for new buildings, seismic evaluation, and seismic retrofit/strengthening for diverse types of projects and clientele. Mr. Randall has a degree in Architectural Engineering from Cal Poly San Luis Obispo and a licensed Structural and Civil Engineer in the state of California. In over 25 years with Saiful Bouquet, he has been an integral part of the growth and success of the firm, incorporating his special expertise in structural design for institutional, K-12, community college, higher education, commercial, retail, public/civic, and aviation projects. He has expertise in seismic evaluation and rehabilitation of existing buildings, including adaptive reuse structures, analysis and design related to earthquake dynamics, along with seismic risk and safety analysis.
Doug Noteware is a Project Engineer at Saiful Bouquet Structural Engineers in San Diego. He holds a Bachelor’s degree in Civil Engineering from Cal Poly San Luis Obispo and a Master's degree in Structural Engineering from UC San Diego. Recently achieving licensure as a Civil Engineer in the State of California, Doug brings his expertise and problem-solving abilities to create innovative structural solutions for a wide range of projects, including residential buildings, K-12 schools, community colleges, higher education facilities, and airport terminals. His experience encompasses various methodologies, including the design of wood, steel, concrete, and masonry structures, as well as structural analysis and modeling. He has contributed to notable projects such as the San Diego International Airport Terminal 1 Expansion, Mira Costa College Health and Wellness Hub, and Palomar College Fallbrook Education Center Student Resource and Learning Center.
This seminar will focus on the technical aspects of two challenging projects designed by Saiful Bouquet. The first is the $2.7 billion San Diego International Airport Terminal 1 Replacement Project, in which Saiful Bouquet designed the foundation systems for the building as well as for the sequential demolition of the existing Terminal 1 structure, and relocation and seismic strengthening of a historic hangar building. The new Terminal 1 structure is founded on an auger cast pile (ACP) system. The ACPs were designed to transfer seismic shear from the structure through deep liquefiable soils to the stiffer soils below. The structure included a basement and tunnels below the water line, which necessitated dewatering and soil modification to allow for the construction. The second project to be presented is on the design of a base isolation system for the seismic retrofit of the Los Angeles County Kenneth Hahn Hall of Administration building, which was constructed in 1960. The building is 9-stories tall and consists of a structural steel frame skeleton with reinforced concrete floor slabs and shear walls to provide lateral resistance. The seismic retrofit of the building consists of installing seismic isolators at the base of the building to significantly reduce the shaking experienced by the building during an earthquake. The building will require strengthening of the existing beams, columns and slabs above the isolators as well as some selective strengthening throughout the superstructure.
